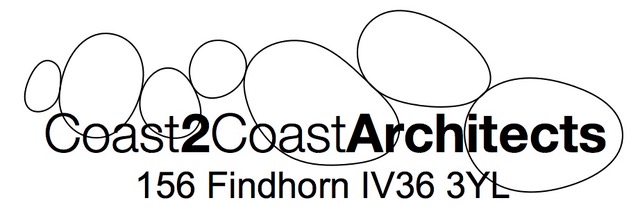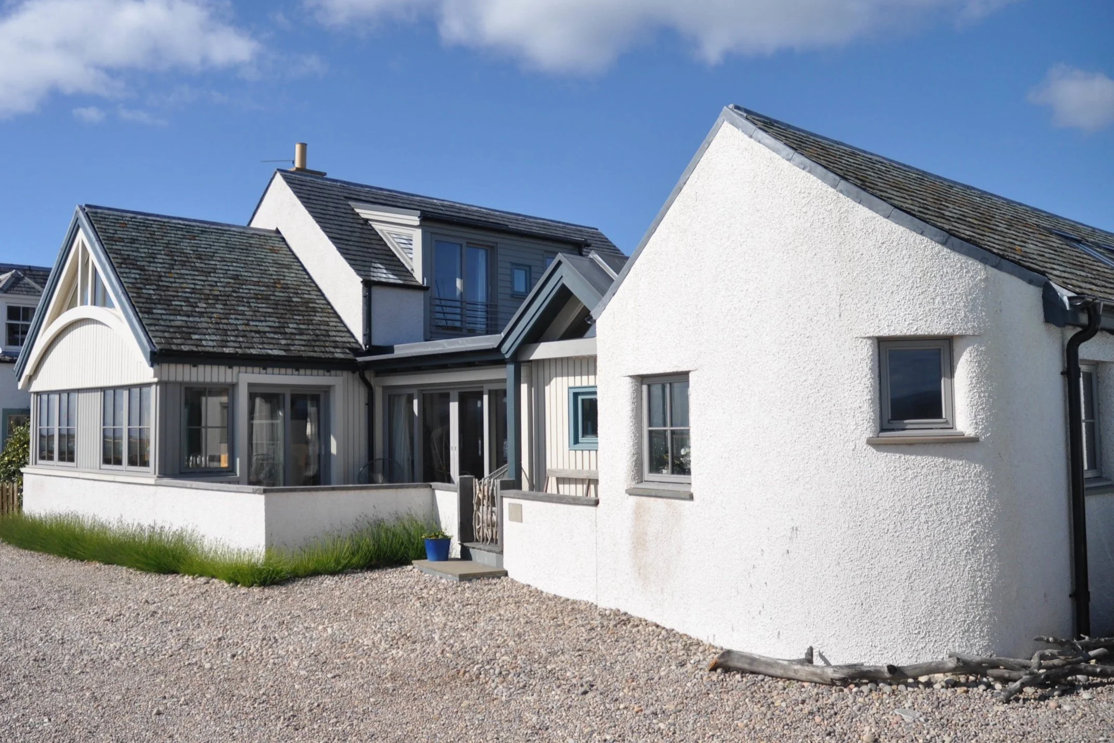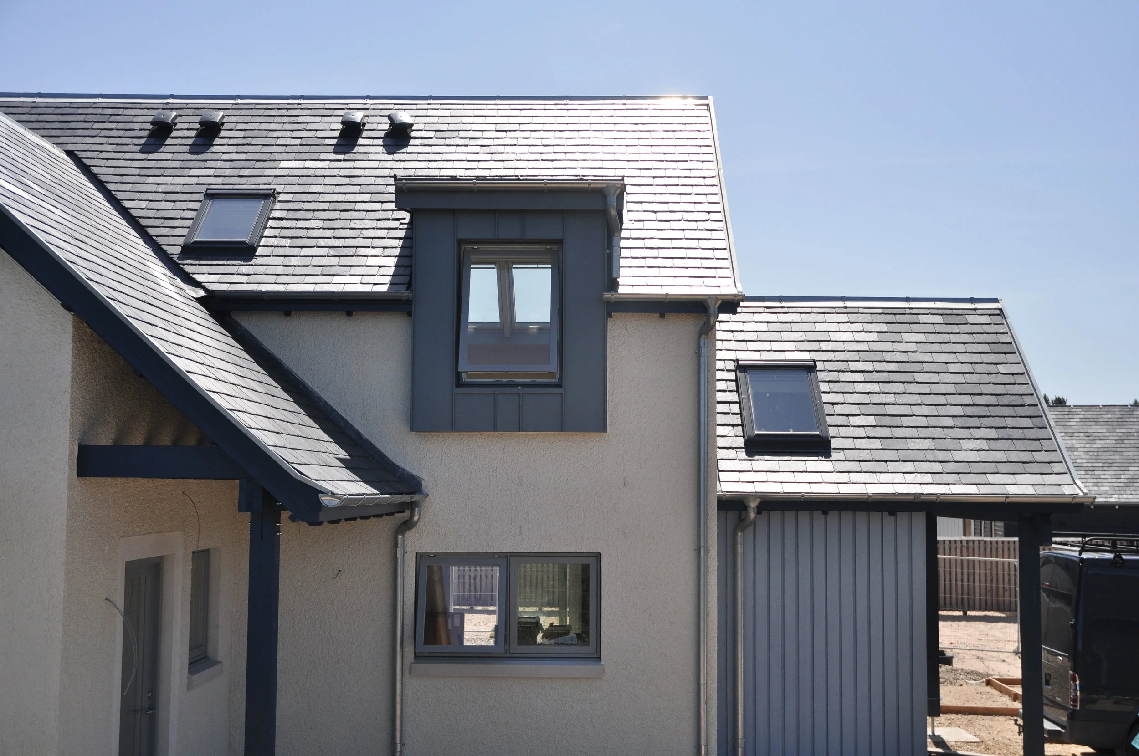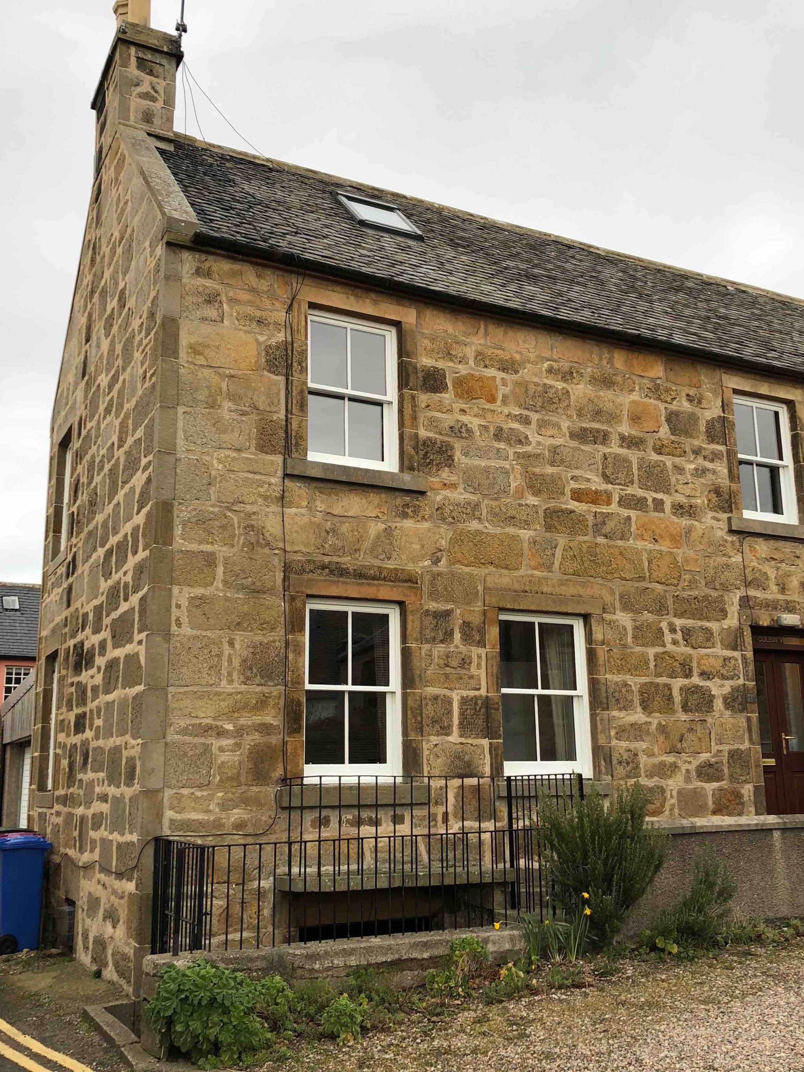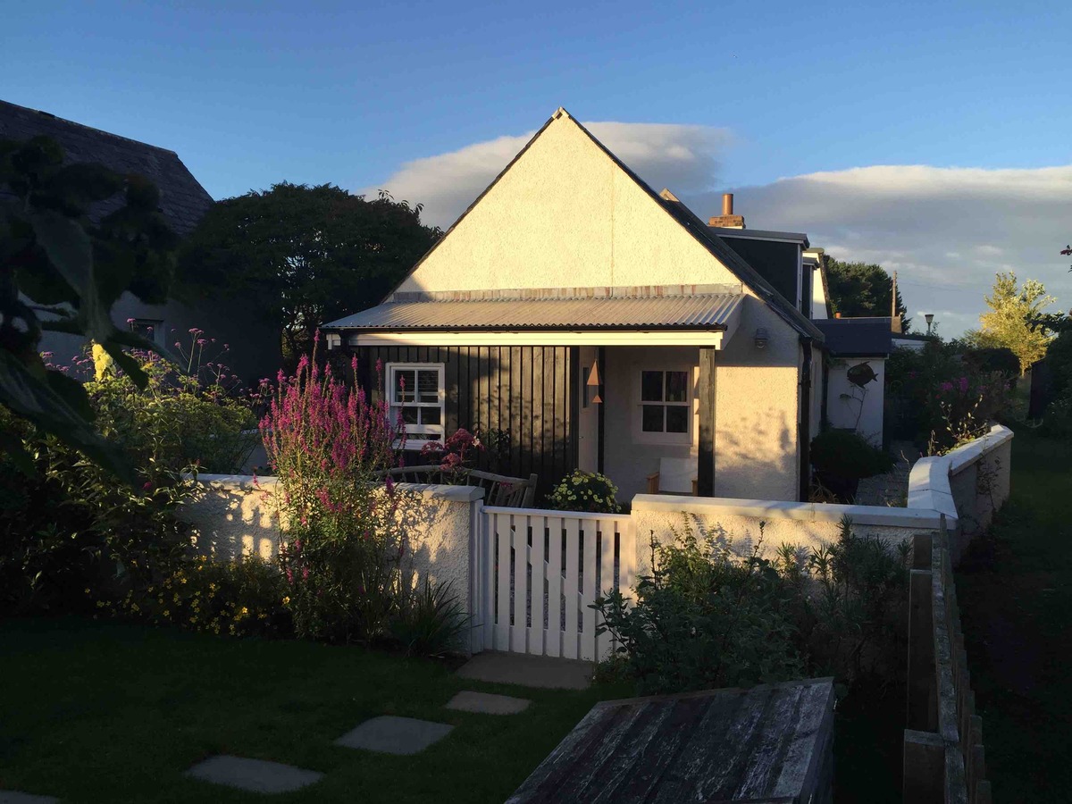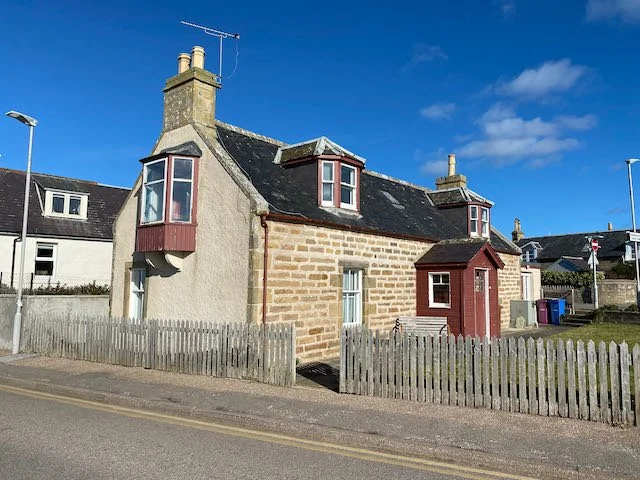Findhorn Village & Conservation Area
ELDERSLIE, FINDHORN
Elderslie is a detached Villa located on a slight promontory on the shores of Findhorn Bay. The site is accessed along a private road (the line of the old railway) to an area of secluded open ground overlooking the water. Existing non-traditional extensions are being removed and replaced with two new Wings. The entire dwelling is being refurbished and upgraded. Principal Contractor: Darroch & Allan Joiners & Builders Ltd, Elgin.
Monessie, 185 Findhorn
Extensive refurbishment including woodworm & timber decay treatment, provision of insulation, heating and replacement of external windows & doors in a style to match existing. Internally the dwelling is now suitable for limited mobility access on the entire ground floor. New rear wing added to provide bedroom, wc facilities, new rear access and internal circulation space. Principal Contractor: RCJ Joiners Ltd, Elgin.
Mary's Cottage, 164 Findhorn
Modernisation and upgrading of a traditional fisher cottage in the heart of the Conservation Area. Maintaining the historic appearance of the old tin roof cottage while replacing 1970's rear structures with a contemporary 1.5 storey extension. Simple but space efficient. Principal Contractor: RCJ Joiners Ltd, Elgin.
SEAGLASS, 156 FINDHORN
Architects House & Home Office in the centre of the Conservation Village of Findhorn overlooking Findhorn Bay & Nature Reserve. Designed to maximise views from the site and to create a variety of sheltered out door spaces. Air-tight construction with Heat Recovery Heating & Ventilation system. Self-build with Sinclair Taylor Building Services, Forres.
123 FINDHORN marine cottage
The refurbishment of 123 Findhorn provides ground floor accommodation to meet the needs of today; insulation, central heating, mobility access with a second ground floor bedroom with a shower room of wet-room construction. Externally the small extension resembles the external form & materials of a timber net-shed. Existing windows & secondary glazing will be removed.
Sylvan Heath, Findhorn
Sylvan Heath is a group of 5 contemporary new houses in the village of Findhorn. Sited in the gorse and dunes off The Beach road. Each of the dwellings has been designed to meet the highest environmental and energy performance standards incorporating the use of renewable energy heating systems. The Plots have now been sold with Detail Consent by the Developer to individual Owners who proposed to use their own builder to complete their project.
PLOT 5 SYLVANHEATH, FINDHORN
Construction of a Plot 5 as the first of the new Heathneuk Sites on the Beach Road in Findhorn. A new 3 bedroom dwelling with upper floor study overlooking the north shore and a detached double garage, completed with beach-groynes walling to the road edge with marram grass & Birch tree planting. Built by Darroch & Allan, Elgin with finishing works by Excell Construction Ltd.
Construction of Plot 4 on the Beach Road in Findhorn. Off-site Manufactured Passivhaus timber frame system using JJI components, breathing wall structure and timber fibre insulation products. Mechanical Ventilation system, Solar PV and ASHP heating & hot water system. Timber Structure by Touchwood Homes. Finishing works by Russell Construction Moray Ltd.
Before & After
CALEDON HOUSE, FINDHORN
Renovation & Re-modelling of a traditional Findhorn dwelling. Carefully restoring the main street elevation, providing a new window to the gable (over looking the Bay) and opening up the rear of the house to give contemporary living accommodation for a family.
207 FINDHORN
Refurbishment of the main dwelling. New rear extensions: access terrace, back door lobby, utility, dining and circulation. Replacing external windows & doors to a style more in keeping with the original period of the building.
Boat Houses, findhorn
A prospective project for a series of 3 holiday houses sunken into the waterfront near Elderslie House. Designed for seclusion, views and proximity to Findhorn Bay.
This project is has not proceeded.
KIMBERLEY HOUSE, 95 FINDHORN
Internal re-organisation of a traditional terraced building. Creation of first floor living accommodation with magnificent views over Findhorn Bay. Contemporary refurbishment and upgrading of an old building structure adjacent to the famous Kimberly Inn. Principal Contractor: Russell Construction Moray Ltd.
18 Findhorn
Minor works to remove the garage to the rear of the property in order to create a family eating / dining / kitchen space in the single story extension connecting to the garden. Principal Contractor: Darroch & Allan, Elgin.
DRUIMORE, 110A FINDHORN
Renovation and makeover of a 1980's bungalow. Creating better connections to new garden spaces was a main focus. New extensions allowed the living spaces to dominate the heart of the building, creating a dialogue with the external patio. Principal Contractor RCJoiners Ltd, Elgin.
201 FINDHORN
Located overlooking Findhorn Bay this is a house in need of sympathetic modernisation & refurbishment. Replacing inappropriate extensions & porches, pvc windows and re-rendering; it is intended to bring this residence back to being a charming and classic Findhorn home.
GRANNYS COTTAGE, 64 FINDHORN
Simple extension to a traditional 'half' house in the fisher village of Findhorn. Low key yet contemporary. Incremental and sensitive modernisation and creation of a new cottage garden.
Re-working a traditional fisher cottage in the heart of the village of Findhorn to create additional accommodation for a young family.
BAYVIEW COTTAGE - FINDHORN
Small scale changes to an old cottage overlooking Findhorn Bay in order to maximise views from the house to the water. Simple and low-key.
New House, Fyrish Road, Findhorn
Located behind period Villas facing over Findhorn Bay and on the generic 1970's housing development of Fyrish Road. The design of this new dwelling takes its inspiration from a more contemporary period, respecting the scale of adjacent building forms, its architectural traditions of changing ground levels, courtyards, white, grey & natural materials with a simple gabled roof form.
129 FINDHORN
Removal of 1980's front & rear extensions and replacement in keeping with Findhorn Conservation Village. Refurbished to meet the needs of today; insulation, central heating, mobility access and a sunny light kitchen / living / dining space. New back door provided from Courtyard, into a Hall and Utility room. Ground floor shower room. Previously a holiday cottage the works to 129 Findhorn will allow the present owner to live here on a full time and long-term basis.
Lime House, Findhorn Foundation
A house centred around family living and the eccentricities of daily life, experienced through the mediation of light, twisting stairways and levels change manipulated to accommodate the quirks of family. The house is situated on 'the Field of Dreams' which gave scope for its vibrant colour palette; the natural oxidising process of the lime render.
DRIFTWOOD COTTAGE, 157 FINDHORN
Driftwood Cottage eco-cottage located in the heart of the Village of Findhorn. Designed as a self-catering holiday cottage with a sheltered and private south-facing courtyard to enjoy some out door living, surrounded by a blue picket fence off a quiet pedestrian lane. Main Contractors: Russell Construction Moray Ltd with John Harris of Findhorn.
For information about rentals; Findhorn Holiday Cottages.
WHITE ASH, 165 FINDHORN
Extension & Alterations to a traditional stone built house within the Conservation Village of Findhorn and over looking the Findhorn Bay.
To complement the renovation of Druimore is the creation of new external sauna & hot-tub suite within a new landscape garden setting that belies its location in the heart of the village of Findhorn. Project work undertaken by Liz Green Landscape Gardener & RCJ Ltd Joinery as Main Contractor for both projects.
Larch House, Findhorn Foundation
The first zero carbon house in Scotland, winner of Scottish Design Award 2009, situated in The Park, Findhorn Foundation Eco Community. The house fore-fronts Second Nature Sheep Wool Insulation as an innovative material to the building industry meanwhile incorporating other traditional materials in a modern design. Attention to detail is crucial in the houses' bespoke joinery and high quality material finishes.
FISHER COTTAGE, FINDHORN
Winner of the IAA Design Awards for the "Best New Building" category in Moray & East Highlands 2010. This new 2 bedroom eco-house was made possible by the demolition of a 1970's dwelling within the Conservation Village of Findhorn. In its place is a spacious, contemporary house with upstairs living giving views over the North shore and south to Califer. The tradition detailing belies the contemporary use of materials.
176 FINDHORN
Restoration, repair and extension to a traditional stone villa in the heart of Findhorn Conservation Village. Removal of inappropriate 1960's extensions and replacement of new kitchen / dining and open plan living space. Contract Works in progress by Scotia Preservation & Maintenance Ltd.
194 FINDHORN
Extensive refurbishment and repair of 194 Findhorn comprising removal of 1970's extensions and replacement with new kitchen, dining & living room space overlooking Findhorn Bay.
195 FINDHORN
Refurbishment & Extension to traditional stone cottage, in key location on the entrance to Findhorn Village Conservation Area. Principal Contractor: Darroch & Allan Joiners and Builders, Elgin.
